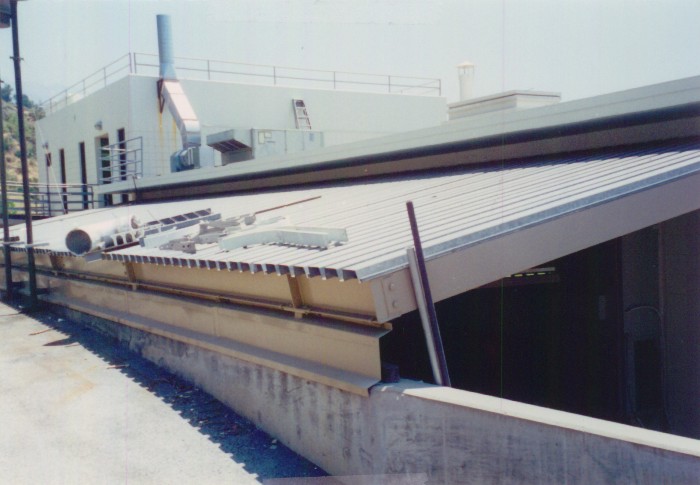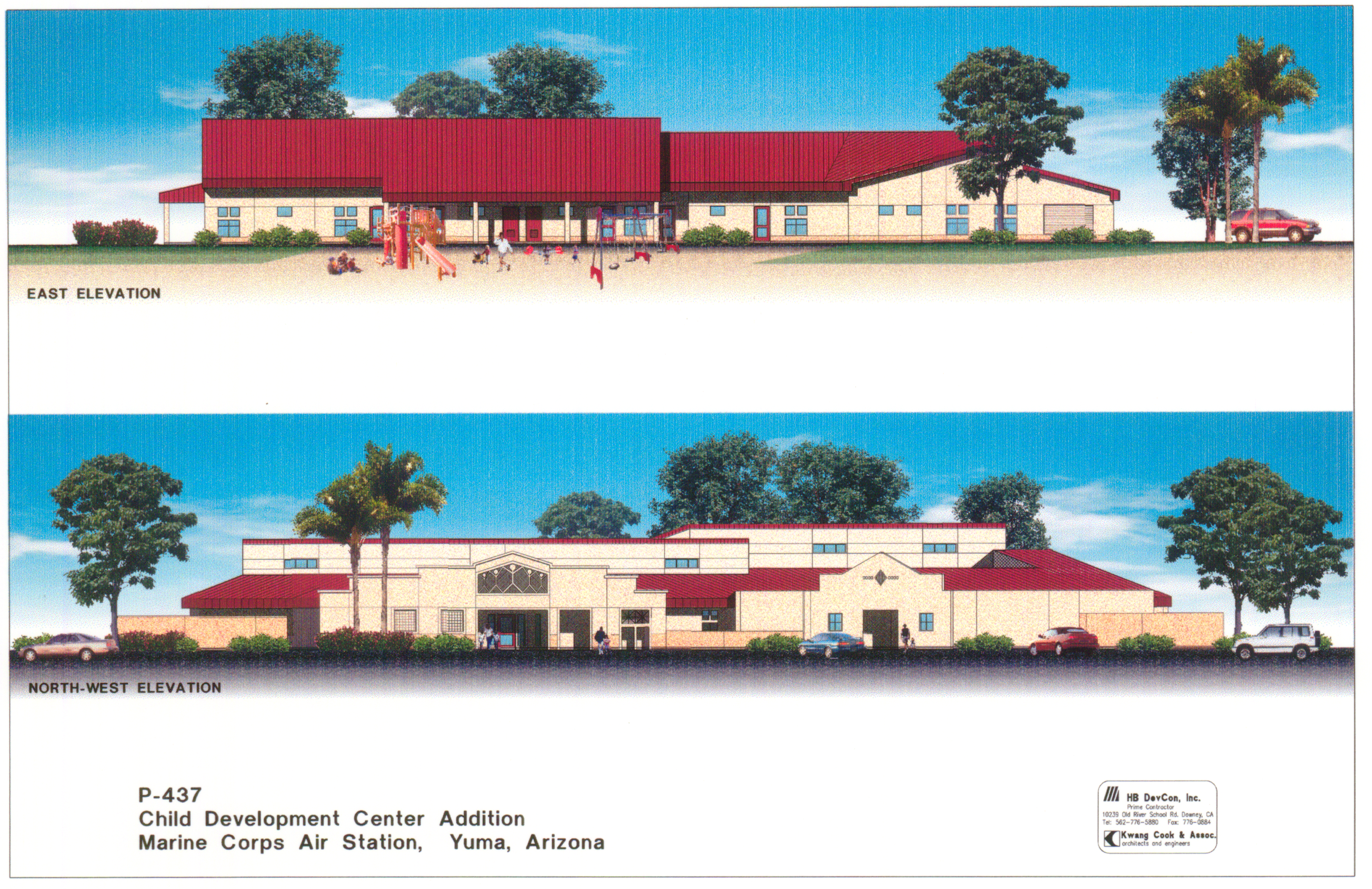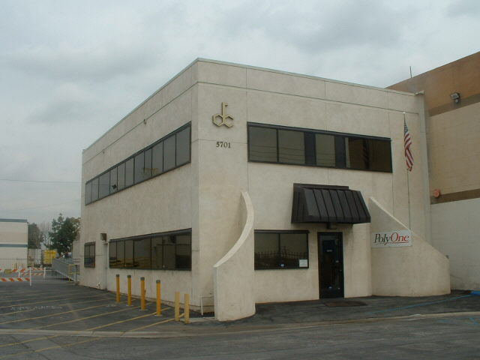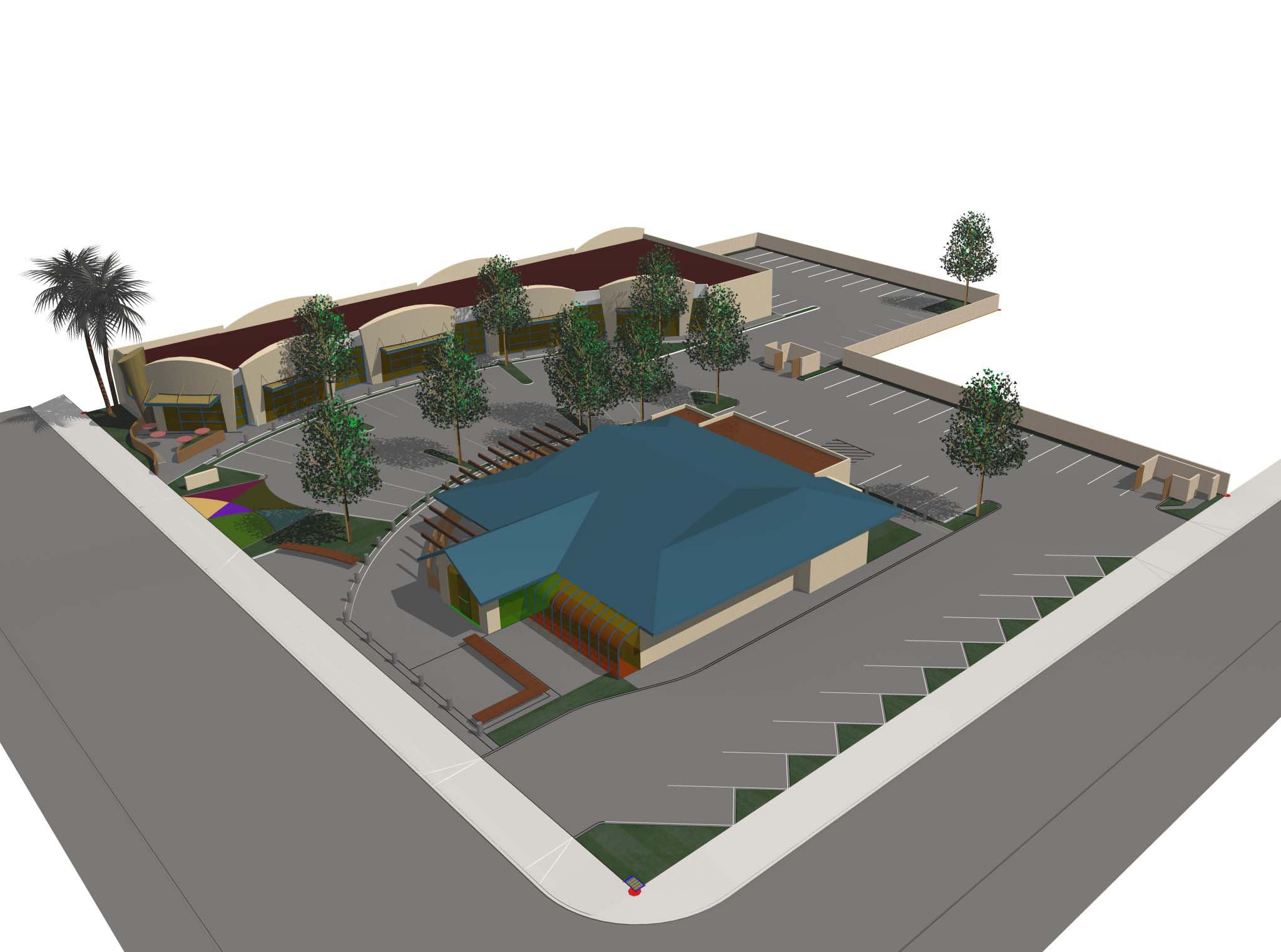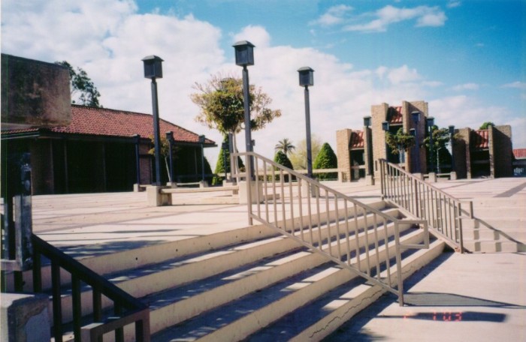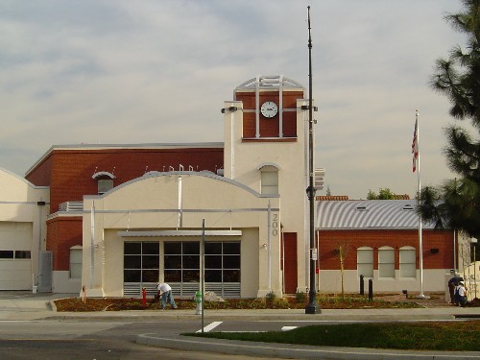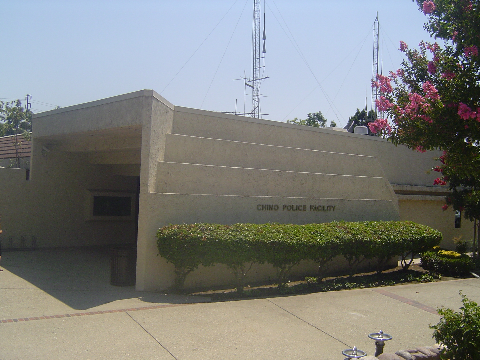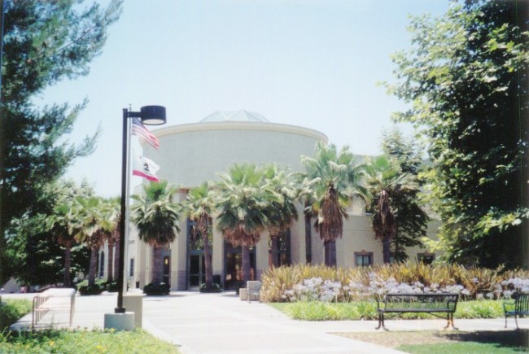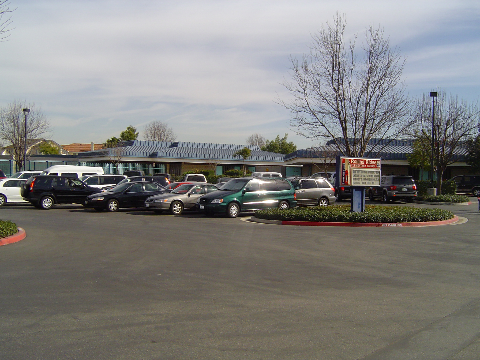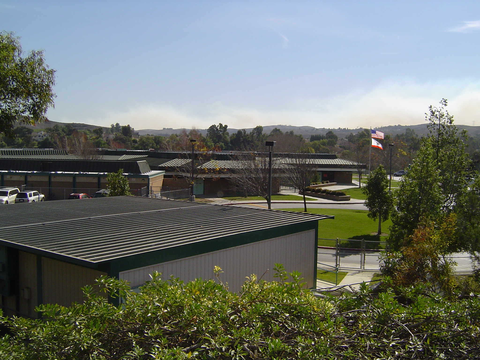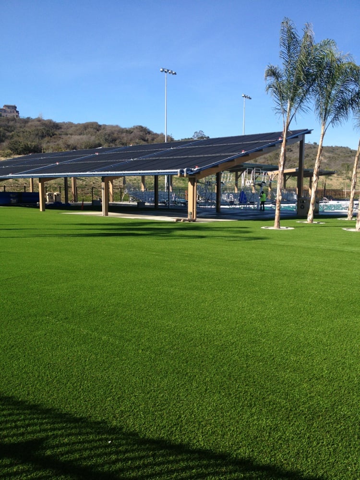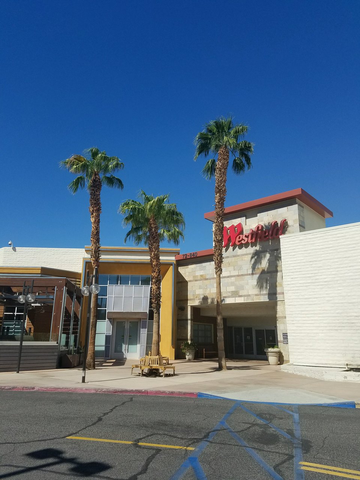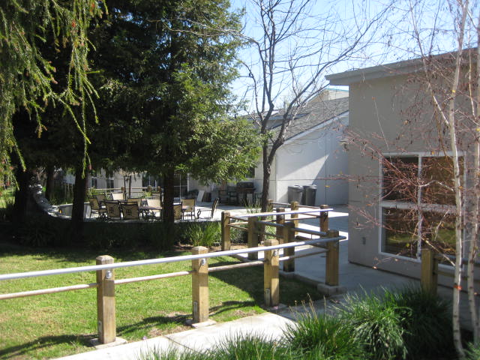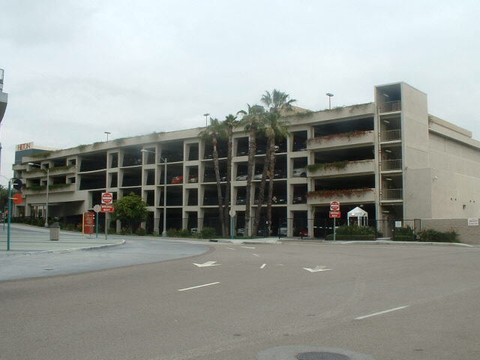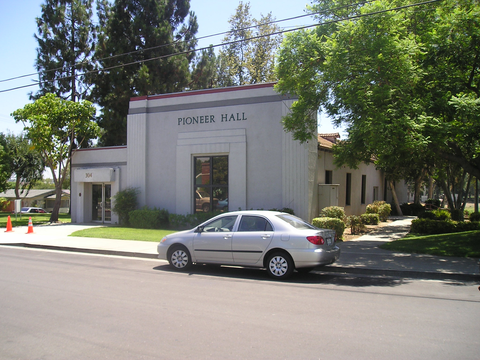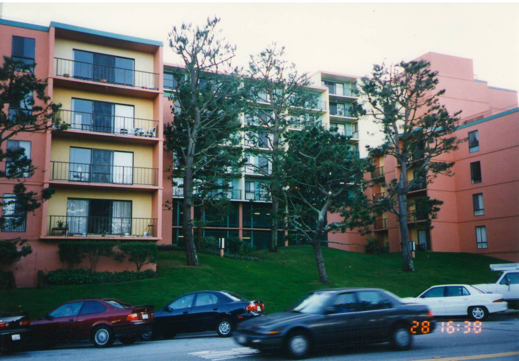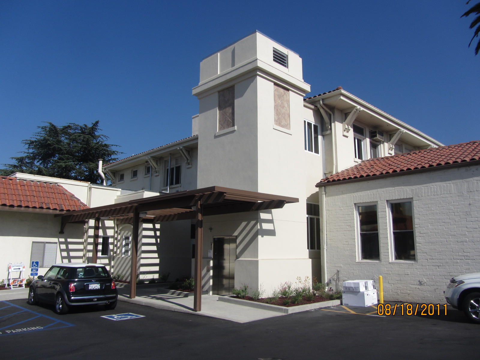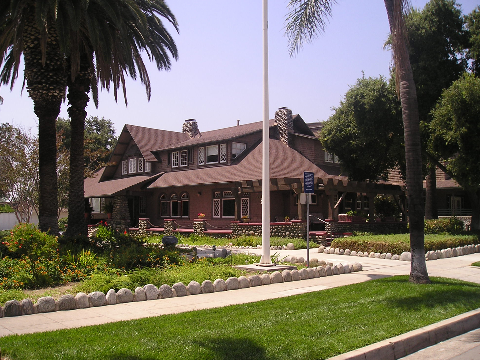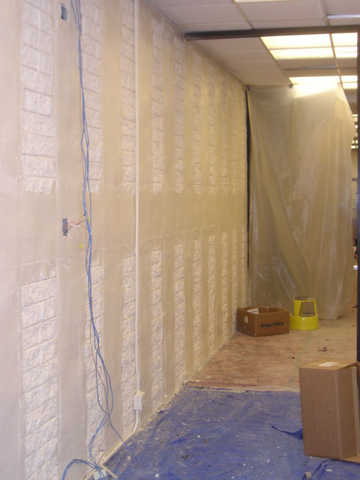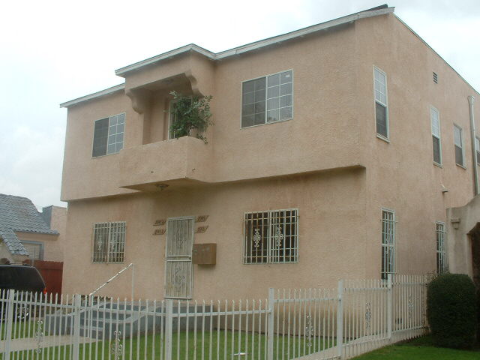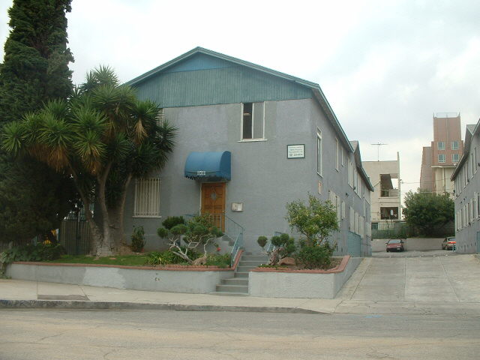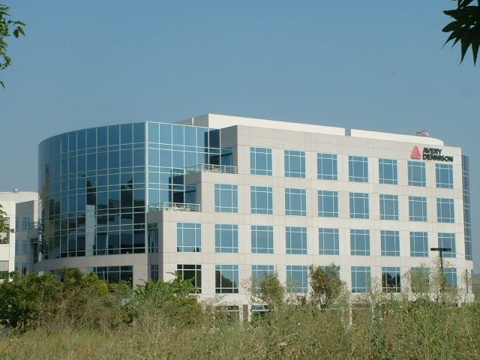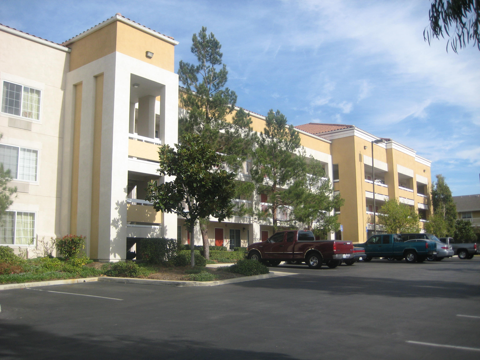Commercial Facilities
Flappy Jacks Centre
Glendora, CA
Norman R Nichols, AIA
Design of a one-story, 10,000 square foot commercial building. The structural analysis of the plywood diaphragm indicated it would be a rigid diaphragm in the longitudinal direction, but as a flexible diaphragm in the transverse direction. Due to property line limitations and functional requirements, a combination of steel rigid frames and masonry shear walls were selected as the lateral load resisting system.
Public Works
Schools
LEED® Registered Buildings
Multi-Family Housing
Seismic Evaluations
Anaheim Marriott
Parking Structure Evaluation
Anaheim, CA
Six-story structure with reinforced concrete frames for lateral load resistance in one direction and reinforced concrete shear walls for resistance in the other direction. Evaluated numerous observable cracks and spalls, but deemed the structure’s integrity had not been compromised.
Oakwood Apartments
San Francisco, CA
Multi-story apartment complex built into a hillside ranges between five and eight stories. The structural system consists of concrete slabs and columns with masonry shear walls. A linear elastic dynamic analysis was performed on the structure to evaluate the performance of the structure when subjected to different hypothetical seismic events.
Historic Landmarks
Pioneer Hall
City of Brea Community Clubhouse, 1923
Brea, CA
The ability of the structure to resist current seismic demands was evaluated, weaknesses were identified and retrofitted. This included strengthening existing shear walls, adding new wood structural panel shear walls, underpinning footings and strengthening connections.


