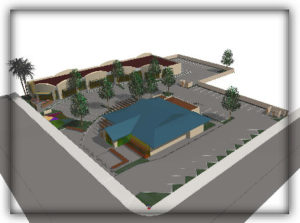Commercial Facilities

Flappy Jacks Centre
Glendora CA
Norman R Nicholls AIA
Design of a one-story, 10,000 square foot commercial building. The structural analysis of the plywood diaphragm indicated it would be a rigid diaphragm in the longitudinal direction, but as a flexible diaphragm in the transverse direction. Due to property line limitations and functional requirements, a combination of steel rigid frames and masonry shear walls were selected as the lateral load resisting system.
